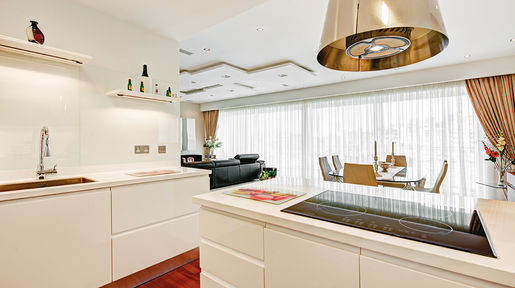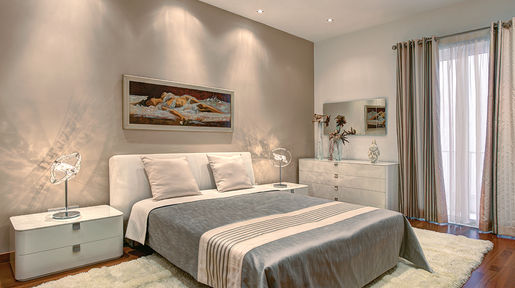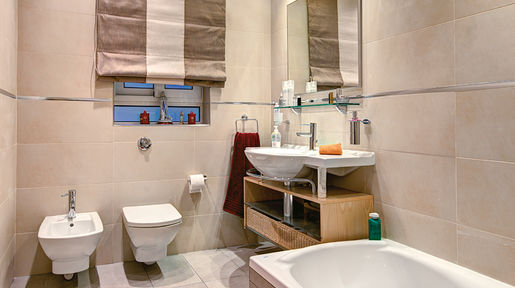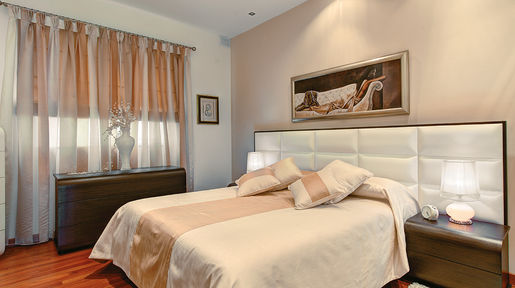Interiors
SEARCH BY CATEGORIES
July 10, 2020 – Published in Design & Decor Summer 2013 issue
Modern chic – timeless appeal!
Words: Andrea Christians
Photography: Alan Carville
This apartment is to be found in one of Malta’s most fashionable locations and is the work of designer Olivia-Ann Calleja who took the project from shell form to the stylish family home that we see today.
The property is three bedroomed and as a modern build is full of natural light with large windows opening onto a terrace and has an essentially open plan scheme in the main living areas. However, Olivia-Ann’s combination of innovative design techniques and partitioning have created a state of the art family home that retains a sense of continuity throughout.
This immediately becomes apparent on entering the hall where a partition wall was constructed to segregate the kitchen and dining area from the study. Covered in a neutral textured wall paper this pattern is repeated on the far wall of the dining room. The bold colours of the floor rug are reflected in the red Murano glass of the chandelier whilst the unusual glass topped table was commissioned and made locally. Vibrant colours are again in use with brightly coloured flowers that were painted by a local artist.
Marble flooring runs throughout and a short distance away stands an eye catching gas fire with pebble effect. The fireplace is an interesting design with up lit inset shelving harbouring objects of interest. Indeed, lighting is a key player in this apartment as we shall see!
Moving on to the dining area Olivia-Ann has used gentler colour tones that contrast subtly with one another to create a relaxing ambience. The dining suite has chrome legs and is glass topped whilst the accompanying chairs are upholstered in taupe coloured leather. These combine with the walnut sideboard and classic gilded mirror above to create an elegant, understated look. Light voile curtains complete the theme by diffusing the natural light.
When it comes to the kitchen Olivia installed a partition and opted for parquet flooring. With an expanse of available work surface available she created a kitchen that is both a large and functional with white gloss cupboards giving a modern, minimalistic feel. The large steel lamp over the ceramic hob is energy saving as is all the lighting in this part of the apartment. The use of dark walnut wood in the kitchen units also introduces a colour, albeit subtly. A glass splash back has been used as opposed to traditional tiles, again to keep things simple, whilst the kitchen appliances have a brushed steel finish in common with the hob light.
The sitting room has an altogether different atmosphere that has, in part, been created by an optical technique that suggests segregation without actually building a partition. This has been achieved by use of the soffit design immediately above the seating area and is both an original and dramatic style statement. Dark leather sofas work well against the light rug and walnut wood of the unit below the television and again on the shelf above whilst the white gloss cabinets have unusual shaped doors to create more aesthetic interest. The curtains in the back ground are relatively neutral and add volume in the room whilst care has been taken not to hinder the view.
Moving to the master bedroom Olivia, in consultation, with her clients, chose to use white and grey with an abundance of earth colours. Wooden parquet flooring in the bedrooms lends itself to a warmer feel whilst beam angles in the soffit lighting above the bed create a relaxing effect on the taupe coloured wall behind. The bed, itself, is leather and is offset by a gloss finished bedside table and chest of drawers whilst the novel beside lamps have an usual crystal sparkle effect that adds to the relaxed mood of this room. A portrait of a reclining lady (again by a favoured local artist), reflect the key colours whilst unobtrusive curtains and a white rug complete the relaxed, contemporary feel of this bedroom.
The second bedroom has a white leather headboard with dark wenge incorporated bedside tables. Careful consideration on Olivia’s part to the colour and material used to maximum effect in this room to create a greater sense of space. The mirrored wardrobe with its gloss fronted doors also work well within this concept whilst the sand coloured wall is complemented by the central the golden hue at the centre of the bed spread. The painting above the bed once again reflects the colour scheme whilst the effective use of down angled lighting again creates a relaxed ambience.
The bathroom has a combination of textured grey and brown against anthracite to create a marble effect. Similar tiles have been used on the floor, but in gently contrasting hues to create a gentle contrast to those on the walls. Two mirrors facing each other on opposite walls are a striking feature in this bathroom where all sharp corners have been eliminated by the use of curved ceramics and a spacious curved glass shower cubicle. The use of a vibrant shade of orange as an accent colour in the blinds and the mats adds a certain energy and is effective as it echoes the more muted shades of the surrounding tiles making this a bathroom of subtle and not so subtle contrasts that work well together!
In conclusion it would be safe to say that this is yet another feather in the cap of Olivia-Ann Calleja who once again took a blank canvas and, with her expertise in lighting and her eye for detail, created a comfortable family home that is both chic and timeless in its appeal!
Olivia-Ann Calleja
Tel: +356 2701 7071 / +356 7999 5995
E-mail: olivia@professionallightingdesign.com
Web: www.professionallightingdesign.com



More Posts
- 91Page 1


















