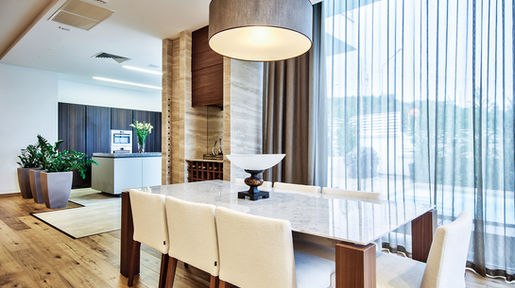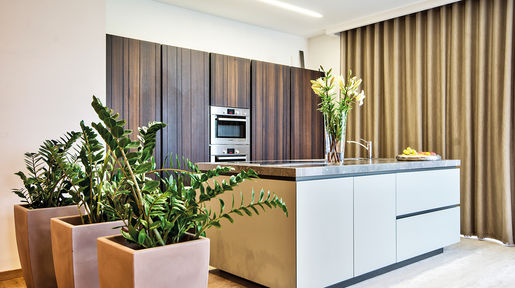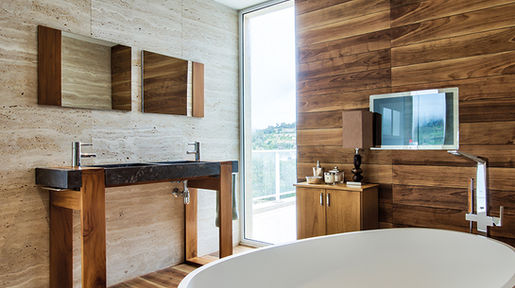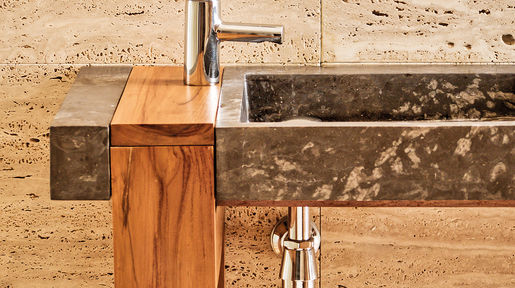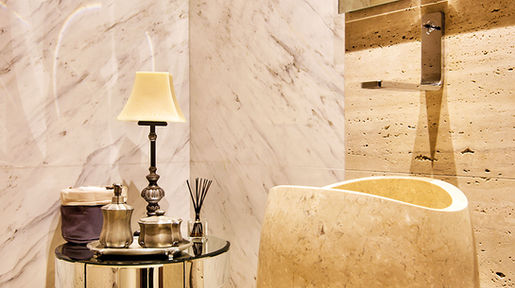Interiors
SEARCH BY CATEGORIES
April 22, 2020 – Published in Design & Decor Spring 2015 issue
Valley views
Words: Caroline Ciantar Barbara
Photographs: Alan Carville
A walk through the passageway of this lovely property, passing by a set of neatly replanted olive trees, surrounded by the quiet country views, you can’t help but feel calm and relaxed. Many people dream of living in a house like this, looking for tranquillity, open spaces and a few walks in the countryside. But this proud owner has turned this dream into reality.
Entering the front door, one lands into a bright open plan kitchen/dining/sitting area. Drawing inspiration from the breath-taking views on the outside, the owner aimed at creating the atmosphere of a breezy home, one that reflected the warmth and tranquillity of a chalet, done in an upmarket, tasteful way. “I started doing the place up about a year ago”, said the owner, “As soon as I walked in from the front door, I knew I wanted this house. It was still shell and freezing, but a view like this is very hard to come by – it really impressed me”.
A mixture of raw wood and travertine complements the earthy colour scheme and décor throughout the interior. Oak parquet flooring with a matte raw finish visually separates the living and dining areas from the kitchen, filling these spaces with scattered knots, adding further to the homey character of the interior. “It was not easy to find wood in this particular finish”, said the owner who successfully managed to recreate the cosy feel of a chalet which had been his vision when creating this room.
The natural theme is further expressed in the superb use of travertine supplied by Halmann, whose in-house designer Paul Scerri shares a similar taste to the owner’s when it comes to interiors. “The bar and wine brackets are Paul’s work of art. I wanted a bar and two wine coolers, so I chose them and he took care of the design. We really get along when it comes to these things – I trust him completely”. Holes cut in the travertine wall beside the bar securely accept a bottle neck creating an elegant feature which seems to form part of the structure of the home.
A contemporary fireplace with a raw hardstone finish breaks the symmetry in this open room, seamlessly blending in the space while not asking for too much attention – “the whole design is based on the view and the use of natural materials”. American walnut, in fact is one of the main elements employed in the construction of custom-made cabinetry and also wall panelling with its beautiful grain adding character and depth.
The kitchen, like most of the furniture in this home is by Poliform from Onepercent. The kitchen walls have taken a life of their own, with this becoming a further expression of individual taste – a space that seamlessly transitions into the living area. The sleek, linear design and natural aesthetics of this kitchen no longer make it just about functionality; it is an area that is recognised as a living space. A linear kitchen has become very fashionable in an open-plan living – minimizing the volume of traffic in the area while at the same time making the kitchen space look even bigger.
A mechanical downdraft cooker hood also vanishes neatly into the island – little things that make all the difference to the owner, who likes hiding what is not meant to be seen and likes taking advantage of modern technology in creating a fully automated home.
Upstairs, there are three bedrooms and a main bathroom, all displaying a lovely use of natural materials. However, the surprise lies within the master bedroom. A step through the threshold lands you into an open-plan bedroom-bathroom-closet space. This open design maximises the space and creates a sense of stylish indulgence – like a private luxury hotel suite. A frameless rain shower allows one to appreciate the benefits of visual spaciousness with a view of the country in the background; views which can also be enjoyed from the beautifully curved bathtub extending to the middle of the room. The tub brings out a lovely contrast between its smoothness and the texture of unfilled travertine, allowing you to appreciate the layers of stone formation.
The lack of walls between the different spaces also means that natural light can flow freely from one space to the other. Floor-to-ceiling windows make the most of the views in this room too, and if the need arises to block out the light, a coloured blackout curtain accompanies a sheer curtain to keep the sun away while still keeping the layered effect.
“This room is very special – waking up to these views in the morning is quite impressive. You feel as though you are not in Malta”. It is no wonder this room is the home owner’s favourite. With a romantic view, a walk-in closet and a luxurious en-suite, every need has been catered for.
“I’ve been in property for nine years and I have learned a lot of things by trial and error, but I like working with people and always listen to what they have to say”. The owner’s approach to the project speaks for itself in the honesty portrayed in the finished design. One can enjoy the weather changing from early mornings to sunsets; and if it’s still a bit chilly, the magical glow of the fire brings a heartwarming feel to the interior surroundings.



More Posts
- 91Page 1





