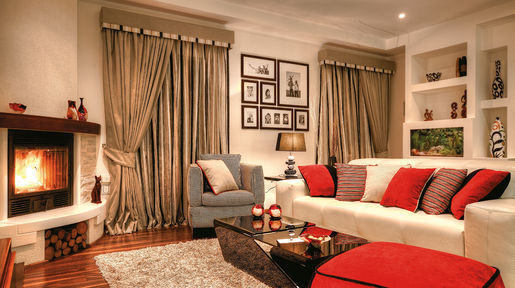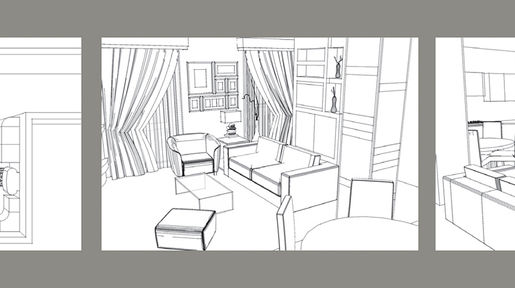Trends
SEARCH BY CATEGORIES
June 4, 2020 – Published in Design & Decor Spring 2014 issue
Refurbishing and restyling – Living spaces
Words: James Dimech – Interior designer
In theory it’s easy to refurbish a room and in most cases it comes about as a result of ageing furniture that needs to be changed. However, simply replacing furniture and re-painting walls is often not enough and real the transformation will only be achieved after a complete restyling of your space.
As a designer I deal with a lot of young couples. They range from first time buyers in the process of designing their dream house from shell form to those who may have moved into a furnished apartment and after some years have decided to put their own stamp on their living space.
When I first meet this young couple it soon became apparent that the initial idea of buying a new kitchen would not be enough. With an open plan, kitchen, dining area, living space and entrance area the real challenge was to be to coordinate all the areas together. My brief was to create a complete change of style into something that would be contemporary yet elegant but, above all else, livable. After our first brain storming session we agreed that the existing wood burning fireplace was to stay but everything else must go! With a clear goal in mind it was time to turn to the drawing board...
Although it was decided not to change the furniture layout as it was one that had worked well in the past my aim was to create something that felt and looked different.
The kitchen area changed into a contemporary style and is defined by clean lines with curved ending units, a seamless top with 2 under-mounted sinks and built-in appliances. Using glass mosaic as a backsplash was a daring choice but works well with the white work surface. Here the mosaic echoes the tobacco brown and pail ivory of the kitchen units amongst different shades of the same tones whilst the curved theme is reflected in the choice of a circular dining table.
As agreed the corner fireplace remained but the stone unit on the side was removed and a new customized TV unit in walnut finish is linked to the fireplace by a base platform. An additional feature to the living space is the use of gypsum pigeon holes that cover the side pillar supporting the beam separating the living from the kitchen space. The other centrally located square pillar was covered by two long mirrors and gives an illusion of depth from the entrance. The other two sides repeat the wood used for the split level flooring in the living area.
A gypsum unit, designed to fit an aquarium, is located behind the sofa and creates an attractive design feature for the hall area.
In most cases when choosing neutral colours you can either gp for browns, better known as earth colours, or for a monochromatic theme of black and white. However, knowing that I had the clients’ full trust I decide to think outside the box and opted for a combination of neutrals from beige to brown whilst also incorporating shades of black. After all why stick to one neutral colour scheme when you can have best of both words?
In contrast to the white ceramic tiles of the kitchen floor the living area is characterized by parquet flooring that contrasts nicely against the black and white furniture and perhaps best defines what I love about contemporary design – that it has no restrictions; there are no rules and it is the end result that counts.
With the main furniture already in place the next task was to choose the soft furnishings. With so many neutrals shades I felt an accent colour to stand out and brighten up the room was needed. When using an accent colour against neutral tones you need to exercise caution. I suggest using it only on items that can easily be changed as time passes. In this case colour was introduced by means of the customized poof upholstered in a deep red fabric with black flat piping together with coordinating skittered cushions on the sofa. The finishing touches came in the form of the red glass vases displayed in the pigeon holes and a few strategically placed ornaments – with these flashes of red really being the cherry on the cake!
The majority of people have a feeling about what it is that they like but often can’t bring it all together to create a cohesive sense of style. However, with a little guidance and careful thought refurbishing and restyling your home, while stressful, can also be exciting and fun. The most exciting interiors are usually those where the client trusts the designer to realise their practical needs using the most creative resources possible. For my part, this design project was not only a great experience but left my clients very happy with the end result!



More Posts
- 91Page 1












