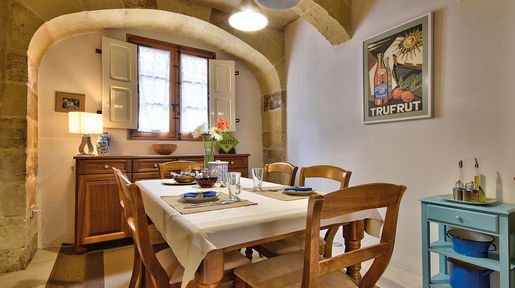Interiors
SEARCH BY CATEGORIES
March 24, 2020 – Published in Design & Decor Winter 2017 issue
A much loved family home
A house of character that embodies the past, present and future!
Words Andrea Christians
Photography Alan Carville
Every once in a while an opportunity arises to review a truly delightful house and this property definitely falls into that category! At more than three hundred years old this House of Character is full of history – all the more so as it withstood the bombing of World War II that destroyed and seriously damaged many buildings in the area including the neighbouring property that had to be completely rebuilt.
The house was purchased with the main restoration work having been completed some ten years ago. This included the cellar being excavated and returned to its original state – as it had previously apparently been filled with earth and closed off – and also the restoration of the well. During this time the internal courtyard was also enclosed by means of a skylight roof and now functions as the living room. Other work included the installation of a fully functional fireplace with a chimney that expels hot air by means of vents to heat the kitchen and the addition of two bathrooms. The restoration of the bedrooms was also carried out during this time along with tiling and the refurbishment of the marble staircase.
The overall style is best defined as one of authenticity as the current owners wanted to retain the original look and atmosphere of the house as much as possible whilst also creating a comfortable family home. Their own personal touches have included adding gypsum to the dining room and second bedroom to create a lighter look and also adding a walk in wardrobe to the main bedroom. Not surprisingly the upkeep of such a house requires continued effort and requires painting and treating the of stone walls and furnishings making it truly a labour of love!
The owners enjoy restoring old furniture and the house has some interesting pieces including the bathroom cabinet that was previously found in cellars as a storage for cheese and meats with a mesh facade. Painted and varnished, it now serves a new purpose as a towel cupboard in the upstairs bathroom!
The main living room has a number of interesting features. As already mentioned, the skylight allows plenty of light to enter. The down side is that it could become uncomfortably hot in summer but the ingenious addition of vents in the roof that can be opened, effectively eliminate the problem and allow the room to remain at a comfortable temperature throughout the year.
The L shaped sofa is made from grey/cream microfibre and was purchased locally. The large coffee table is a story in itself as it was actually once the door of a Mexican hacienda that found its way to Malta by means of a relative. Made of heavy wood it takes flour people to lift it but it makes an eye catching addition.
A passion for memorabilia is also apparent in the form of the vintage guitars that adorn the wall in the far corner. The large trunk near the fireplace is another authentic piece as it belonged to the owner’s grandfather and was used to ship his possessions in the 1960s.
The kitchen and dining suite were made locally. The glass inlay on the floor is actually that of the cellar that, now fully restored, also has a kitchenette and wine store. The house also has a large subterranean “qampiena” shaped well that has been inlaid with glass and highlighted by spotlights. The window beyond the dining suite leads to a small enclosed courtyard with plants and seating. The owners also created a roof garden and tiled barbecue area for al fresco dining in the summer months.
Other original features including arcati, wooden beams, rings for livestock on the external walls and a birthing room that can be reached by the stairs that lead to the roof.
The main bedroom has a carved inset or “nica” and lots of exposed stone in keeping with the authentic style . The bed was custom made locally whilst the other furniture was sourced from abroad – although the handles were changed to add colour and make them more interesting.
The second bedroom is a nursery and is truly enchaining with the honey hues of the Maltese stone contrasting gently against the white and soft pink. The wooden desk in the background was also custom made.
The bathroom has something of a French feel to it with the blue floor floor tiles against the white making a simple but effective style statement that is keeping with look that is prevalent throughout. The restored furniture and rug complete the rustic theme that defines this room.
The upstairs sitting area at present has a two seater sofa and will shortly have a glass balcony added as a safety consideration. Another future project will be to convert the aforementioned birthing room into a reading room/study.
Indeed the owners are enthused with their house and take constant pleasure in the fact that theirs is a home that it is imbued with memories of times gone by whilst being host to a young family – effectively melding the past, present and future into one!



More Posts
- 91Page 1













